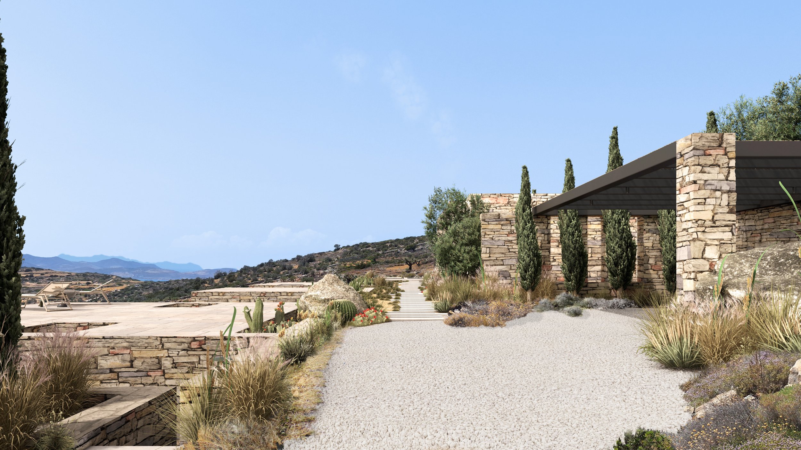
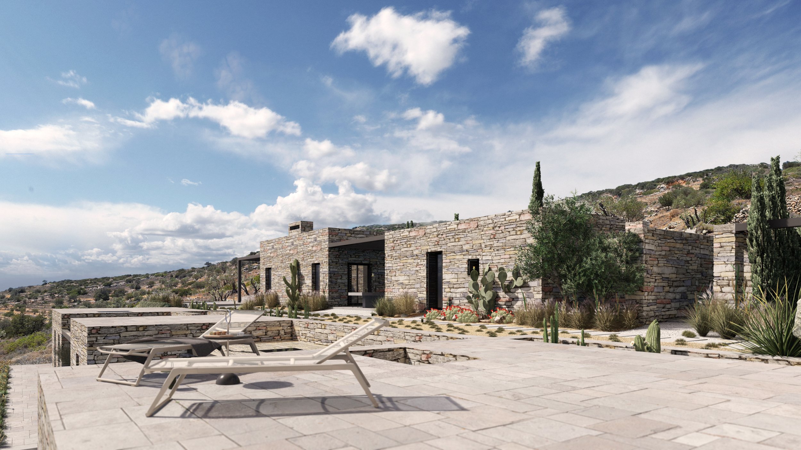
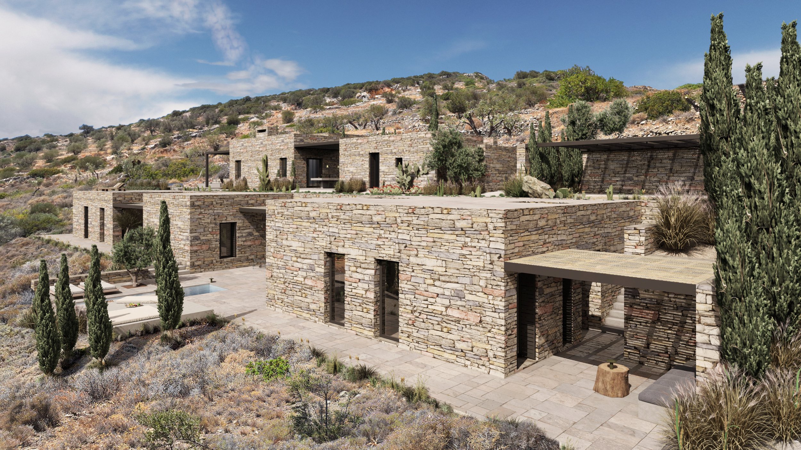
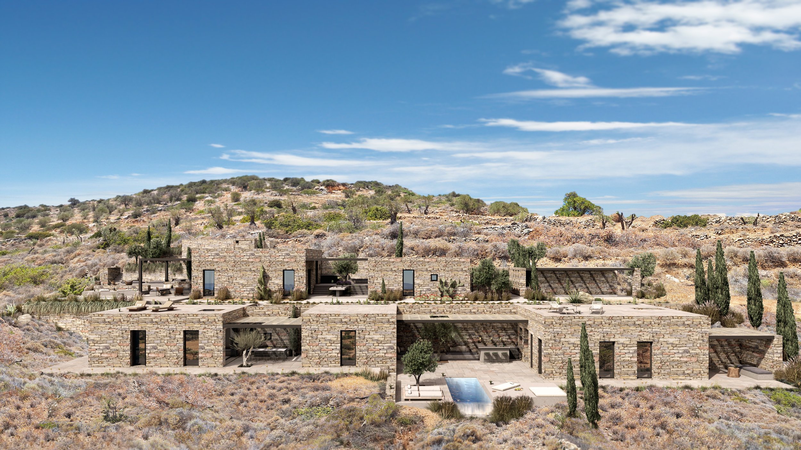
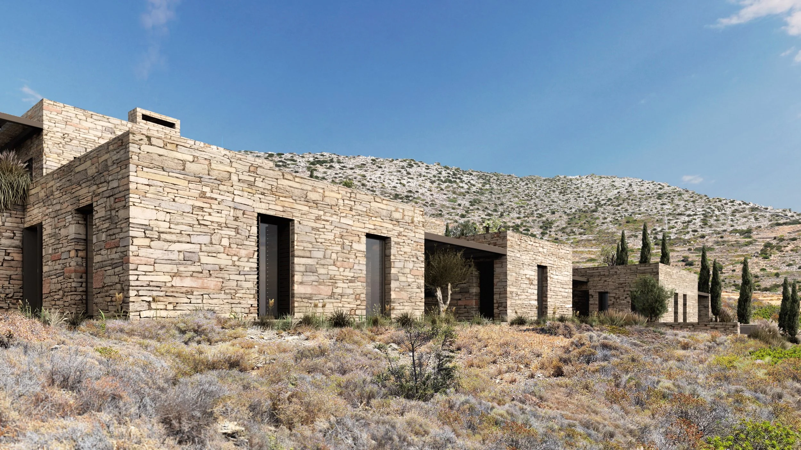
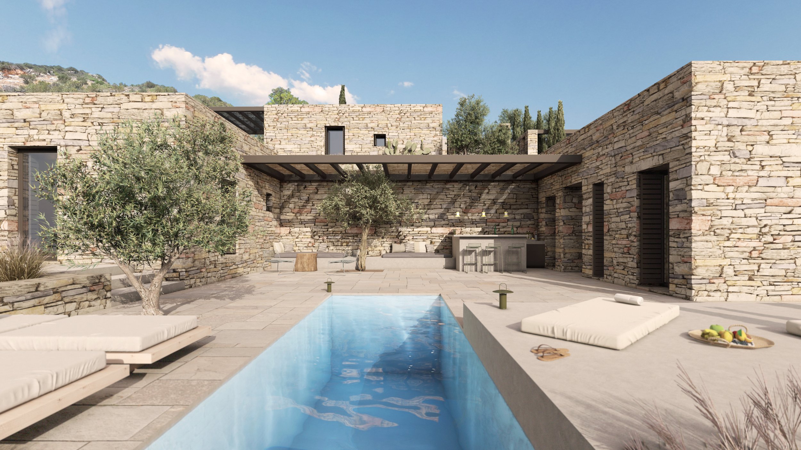
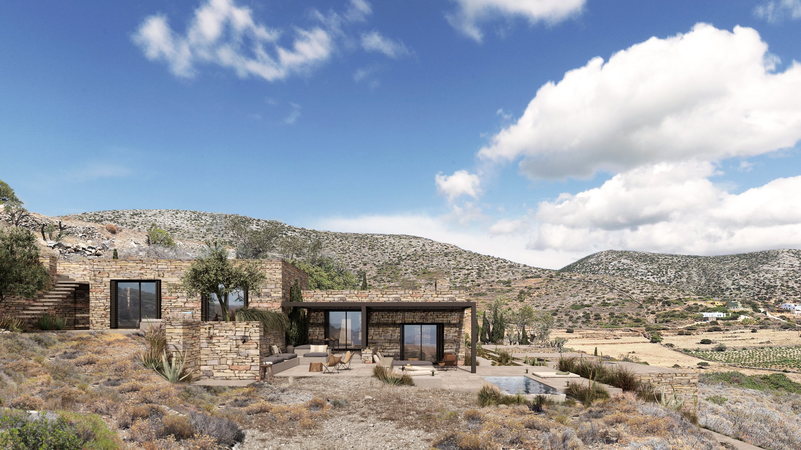

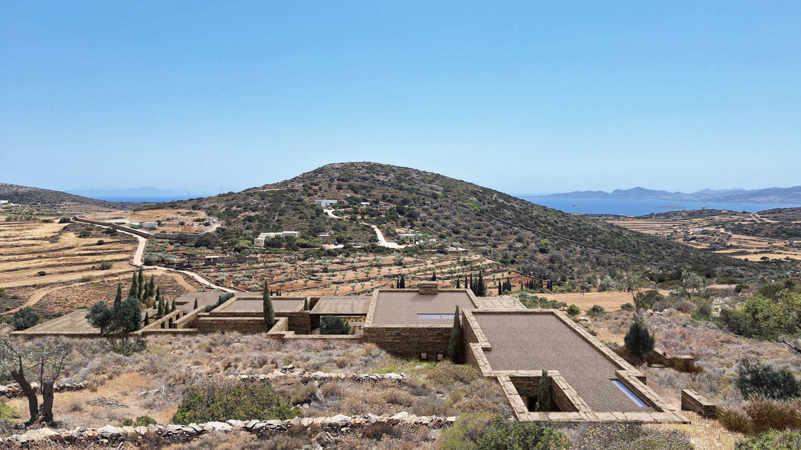
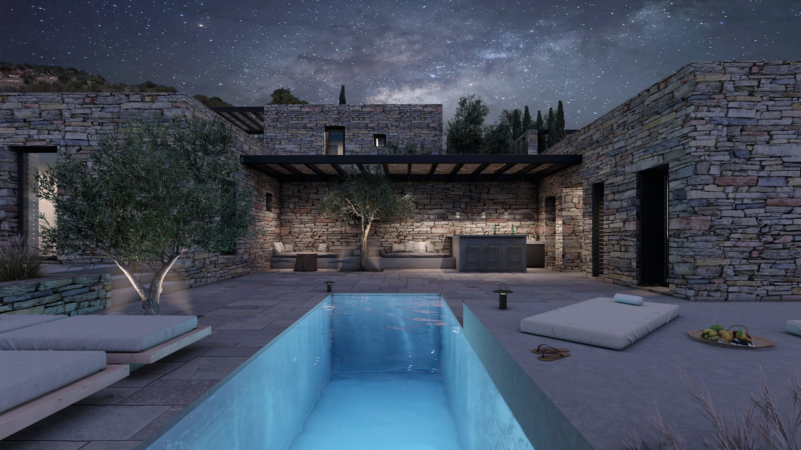
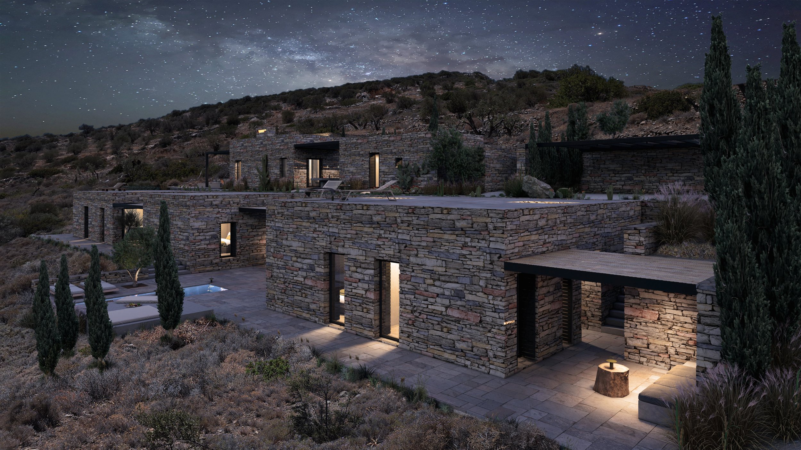

The project consists of a ground-floor residence articulated as a linear composition of volumes arranged across two principal levels. It is designed to accommodate a large family while providing independent spaces for visiting guests. The upper level contains the primary living areas and family bedrooms, functioning as the core of the house throughout the year. The lower level hosts additional volumes dedicated to summer guests and friends, offering privacy and seasonal flexibility.
A series of open courts formed between the enclosed volumes extend the living quarters outward, creating sheltered transitional spaces that provide protection from sun and prevailing winds. Both parallel volume lines are embedded into the landscape as much as possible, with the north-facing elevation partially excavated into the terrain to enhance environmental performance and visual integration.
The total covered area is approximately 350 m².
Designed in collaboration with Diederik Van Rengen, 2023–2024