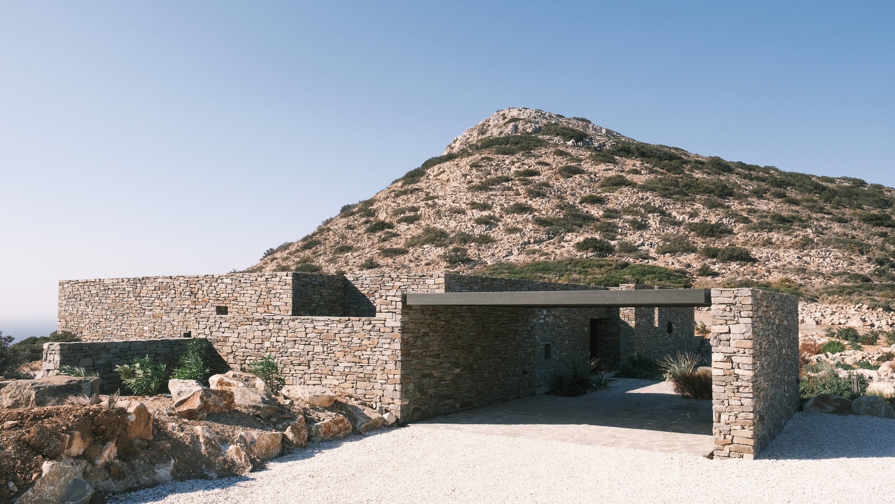
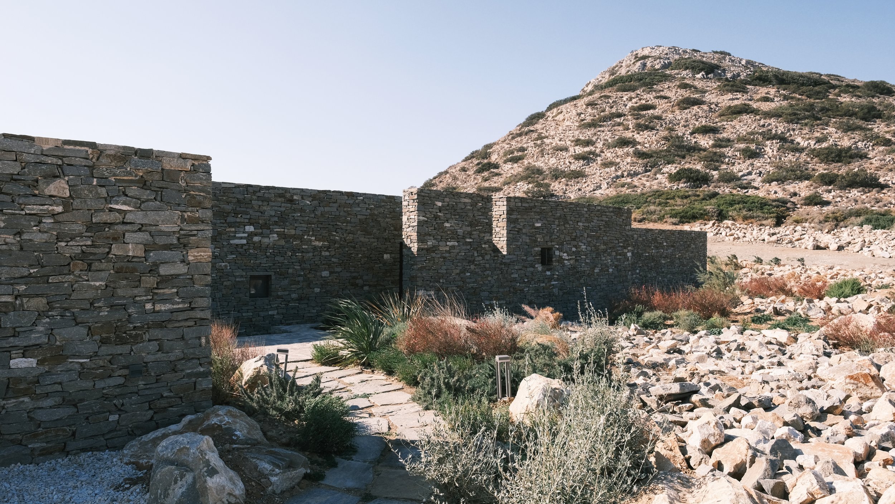
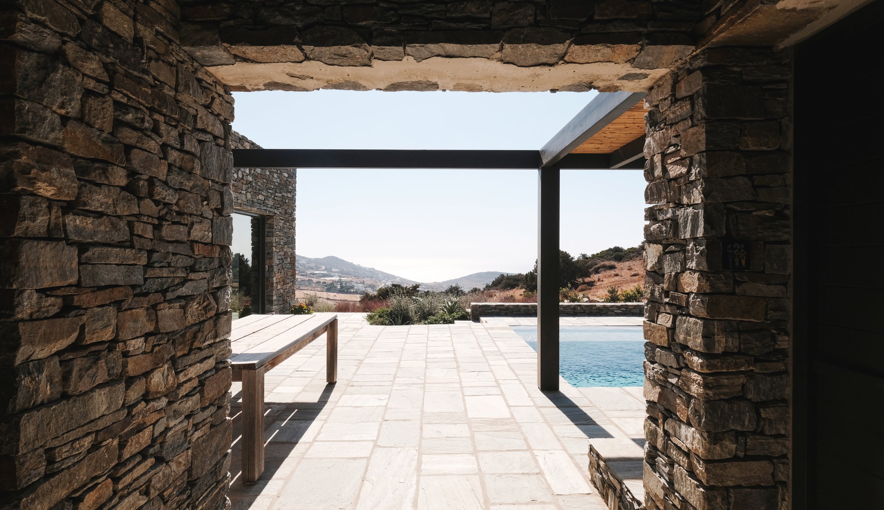
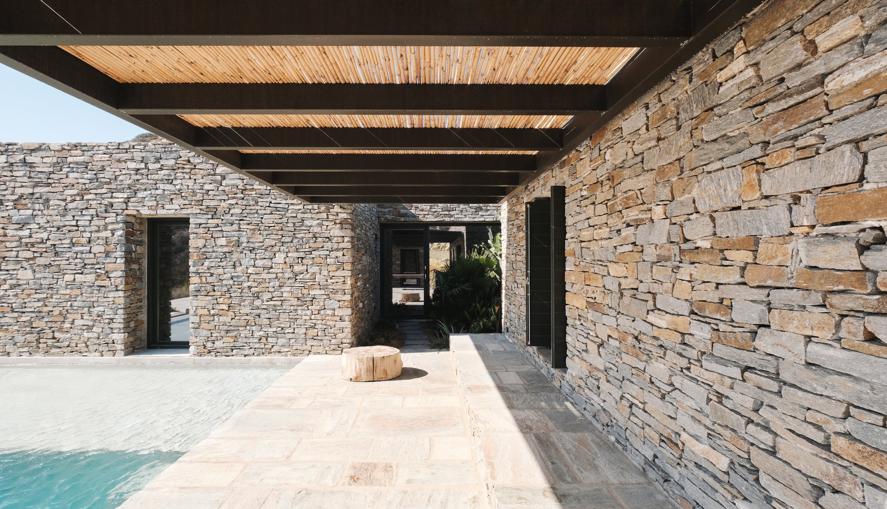

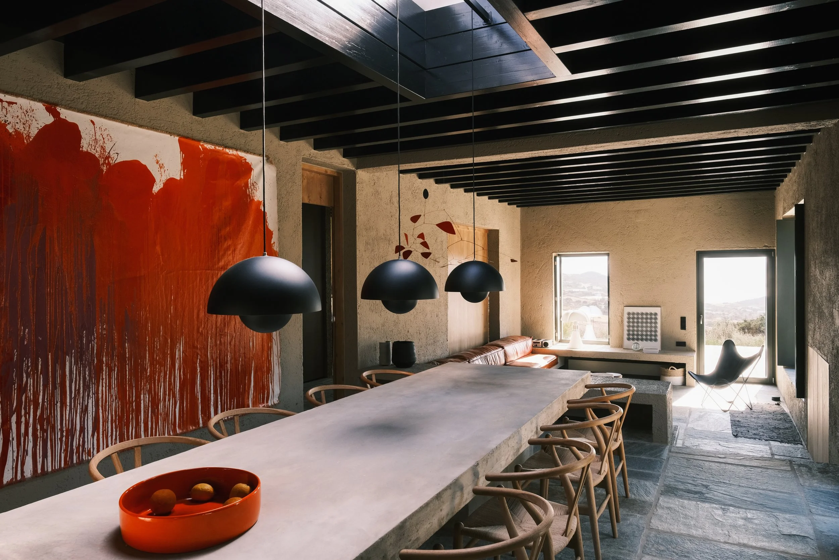
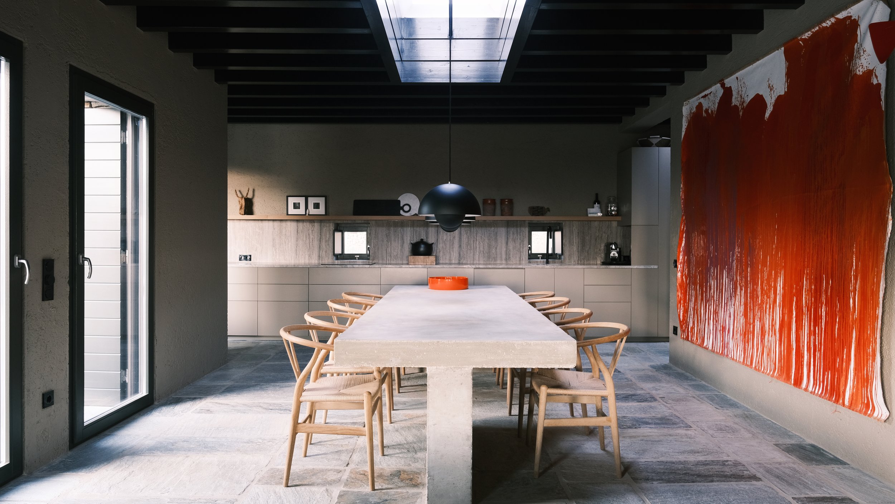
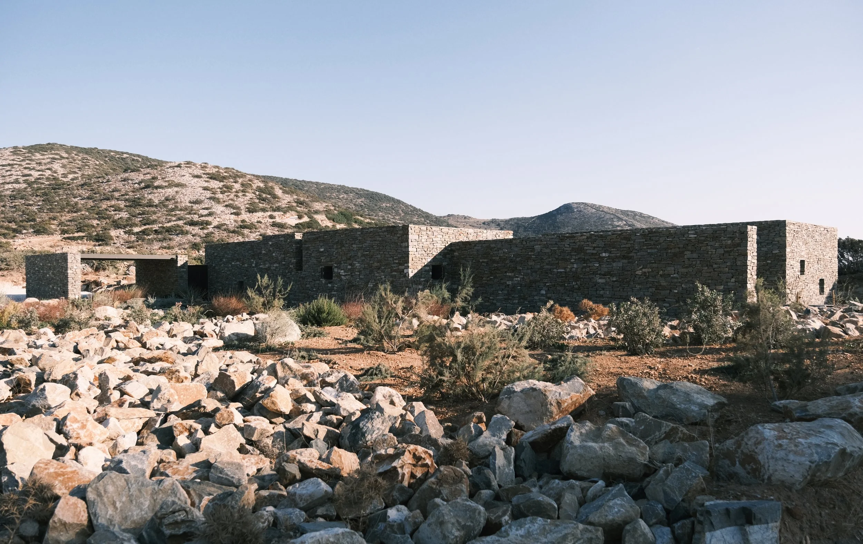
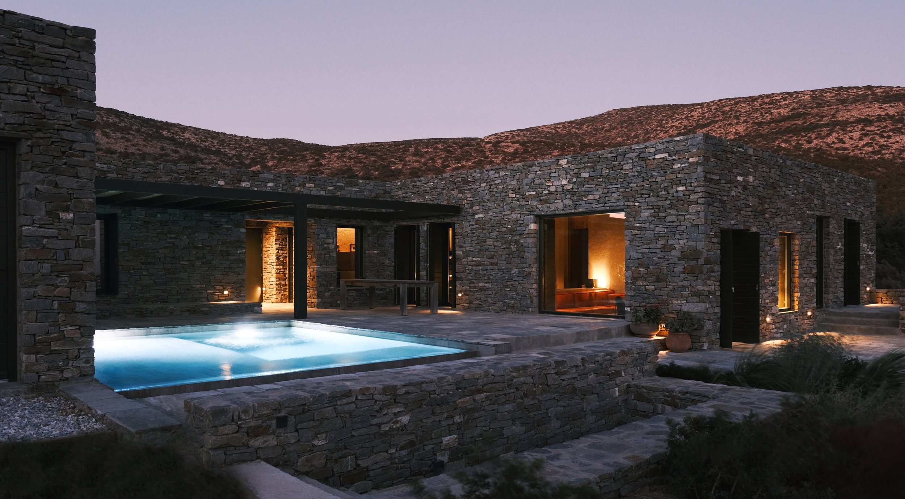


The design involves a one storey ground floor house in different volumes and levels. It is made to cater for the artist owner and family as well as guest friends. The inner semi covered court and enclosed gardens are protected from the winds and create the intimacy & privacy desired. The strong element of the adjacent mountain is in full connection to the house which cuts into the slope. Total covered areas are approximately 250 M2. Design in collaboration with Diederik Van Rengen – 2019.