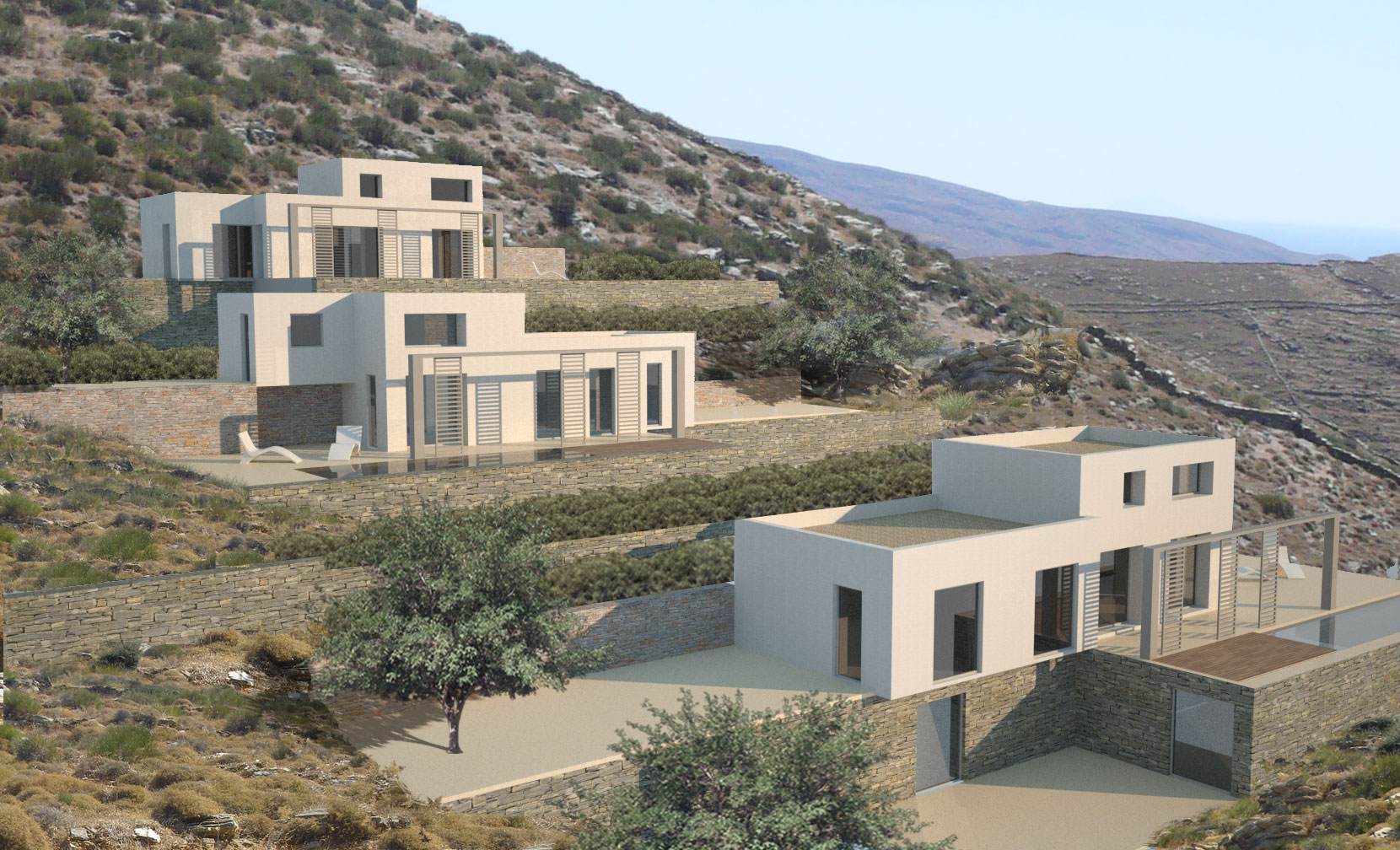
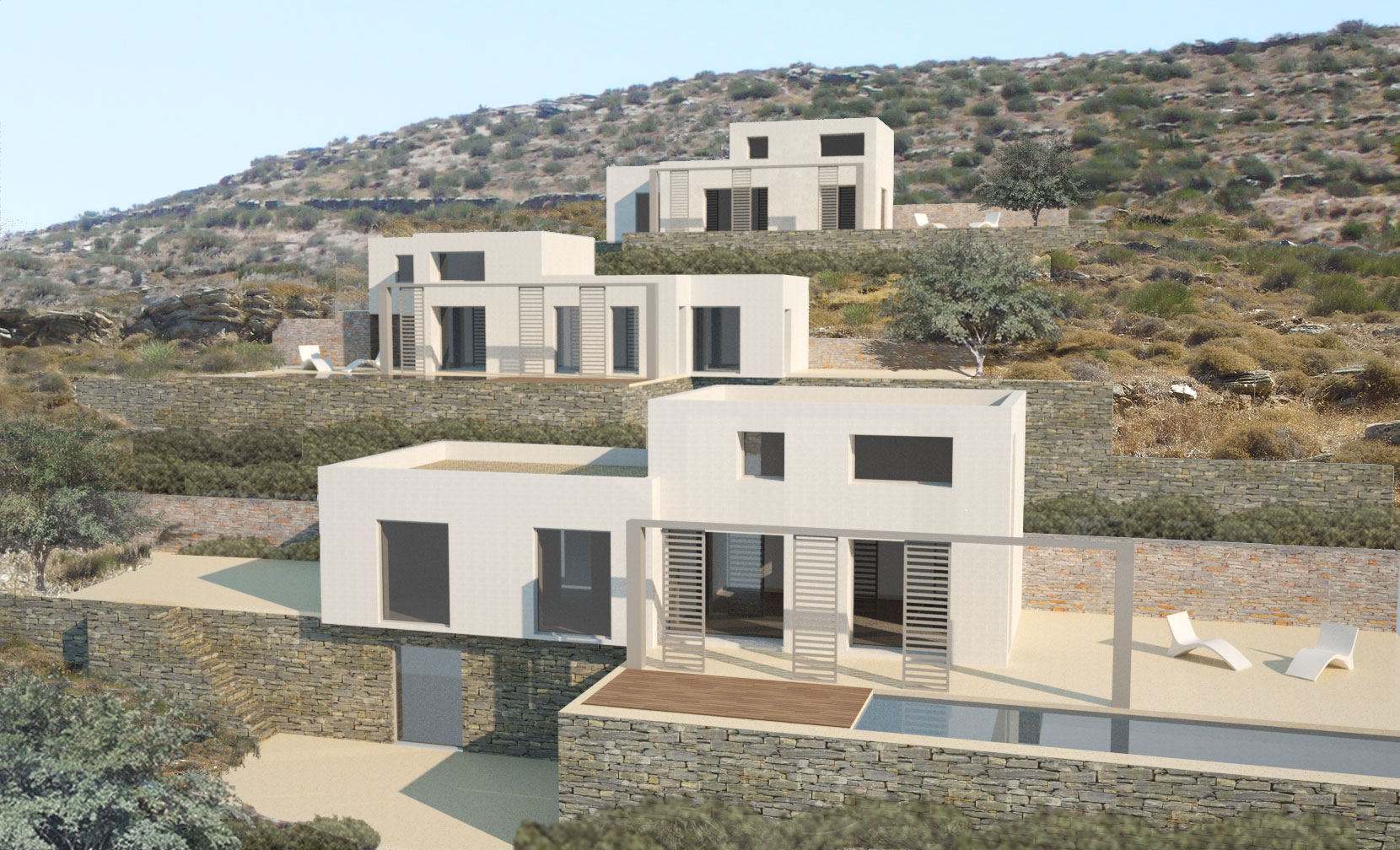
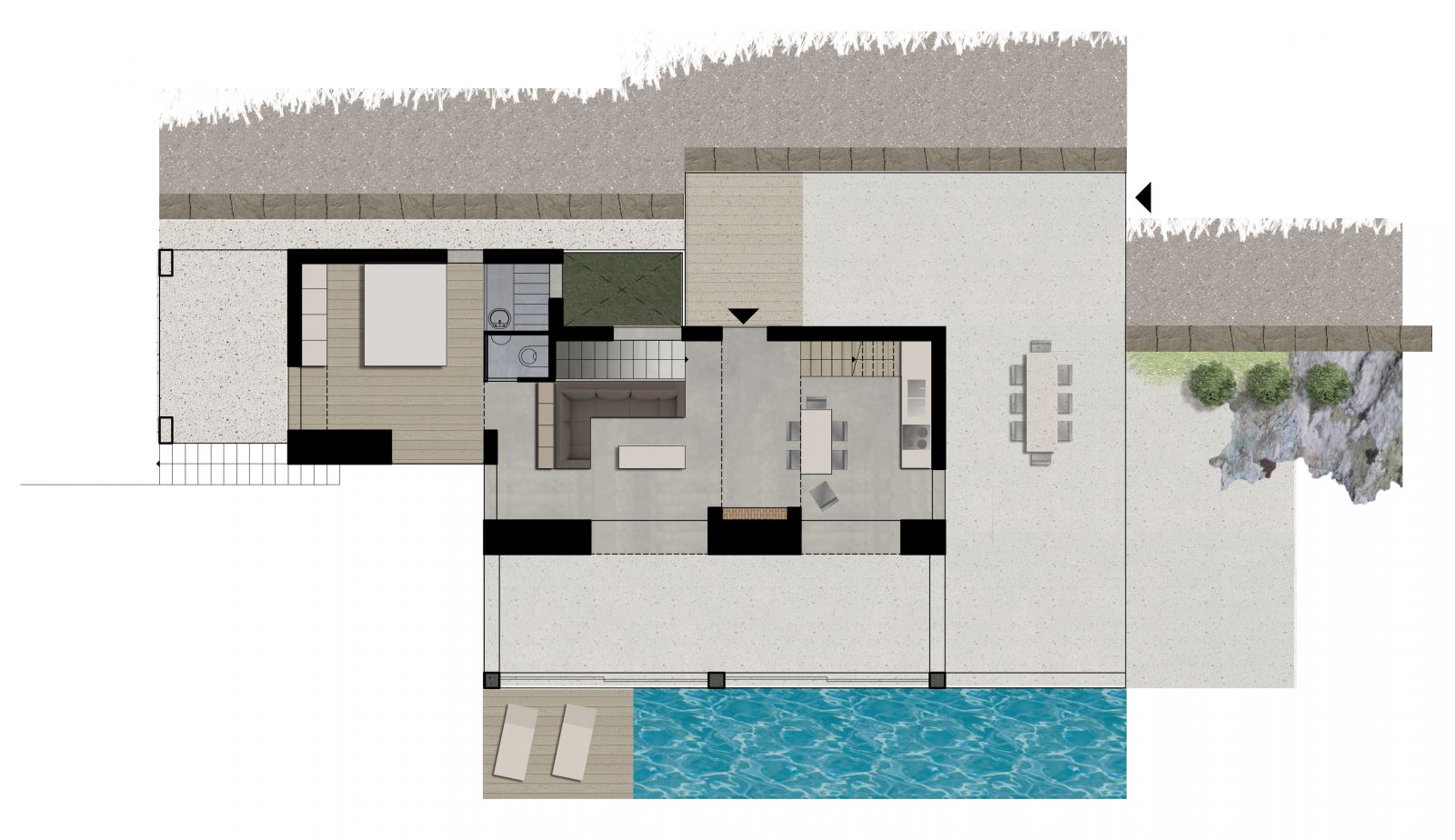
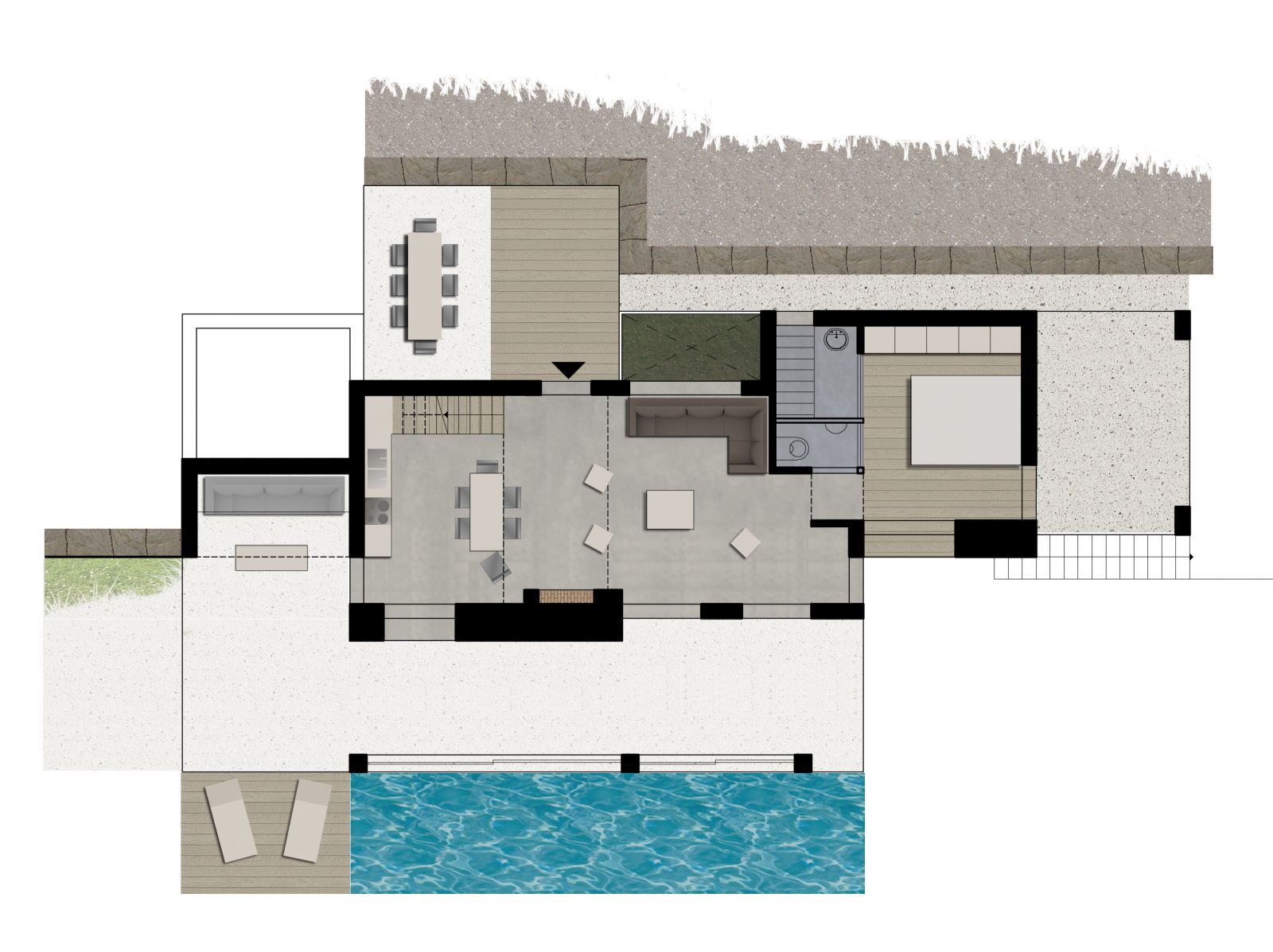
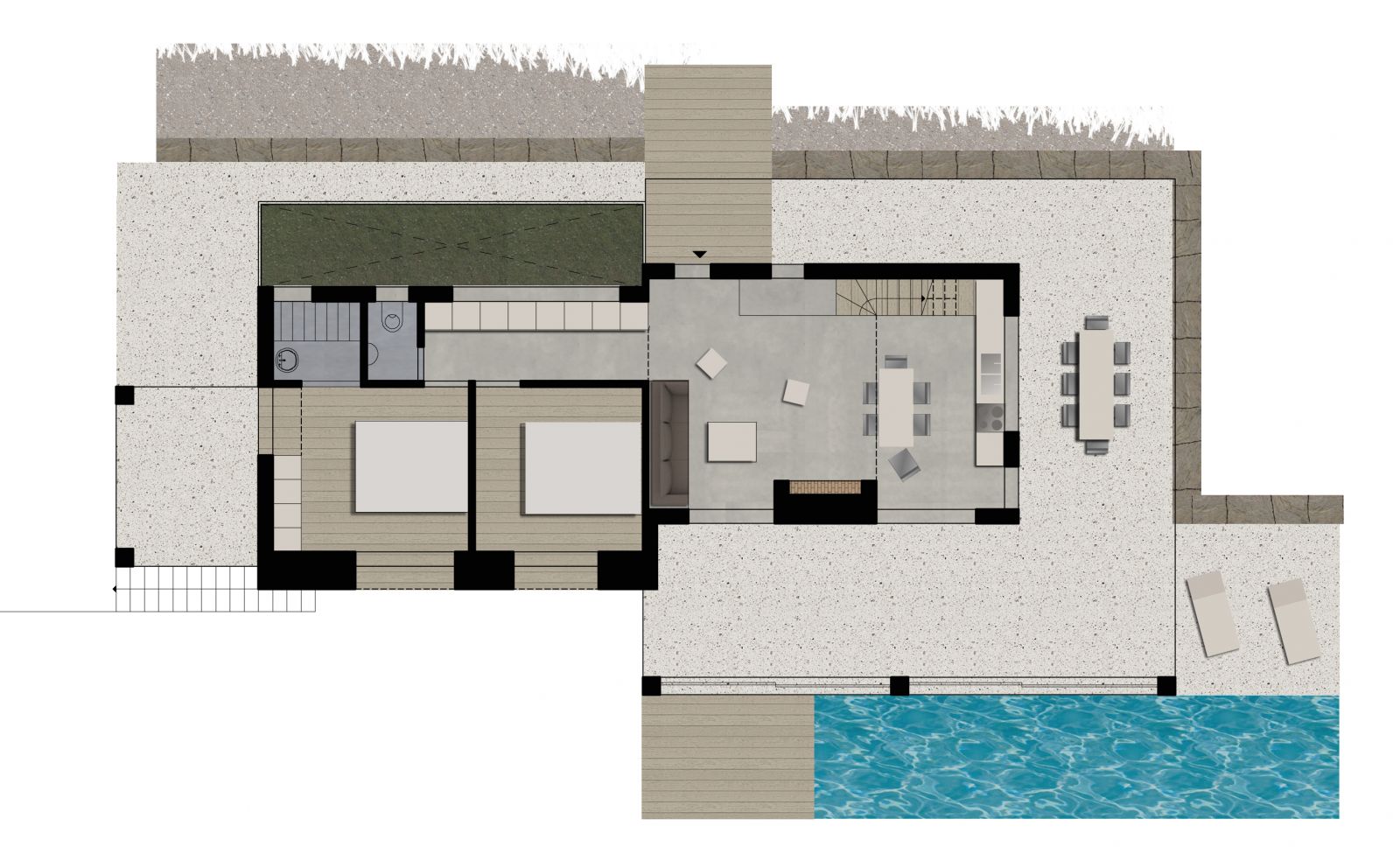

3 Summer Houses in Vroskopos, Kea
In a plot of over 4500 sq.m. facing west, three separate units were designed in order to create a summer house complex for 3 families living abroad. The volumes form tree different levels in each house using minimum interior wall separations - focusing on fluent movement between inner and outer space. Terraces and roof tops facing the amazing opposite view of Cape Sounio, function as added space and expand the actual 100 sq.m. of each house unit, to almost double that size. Architectural Design 2009. In collaboration with Aris Efthymiadis.