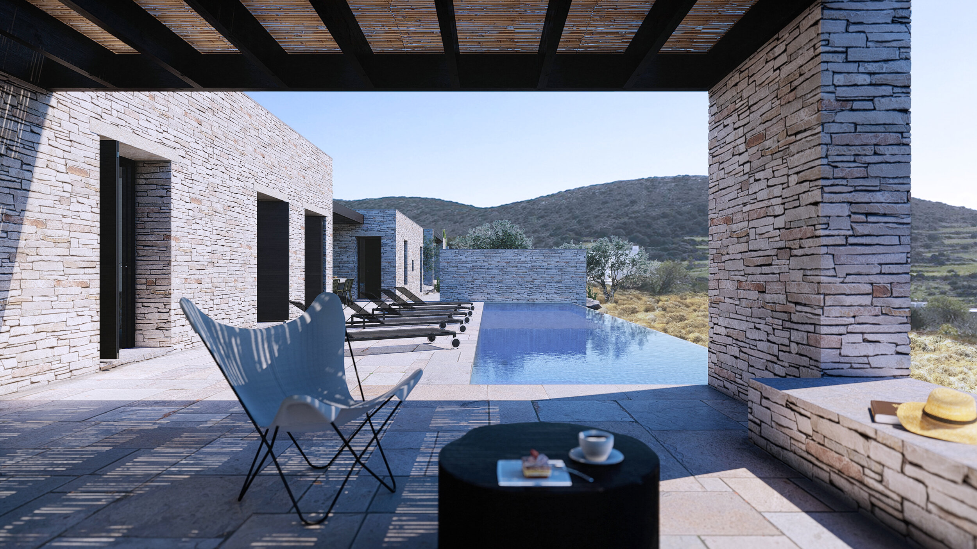
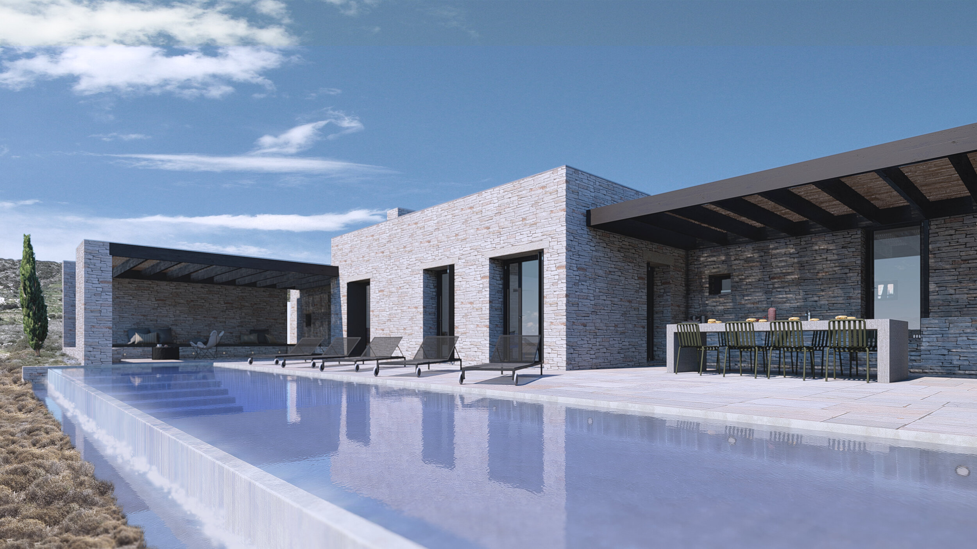
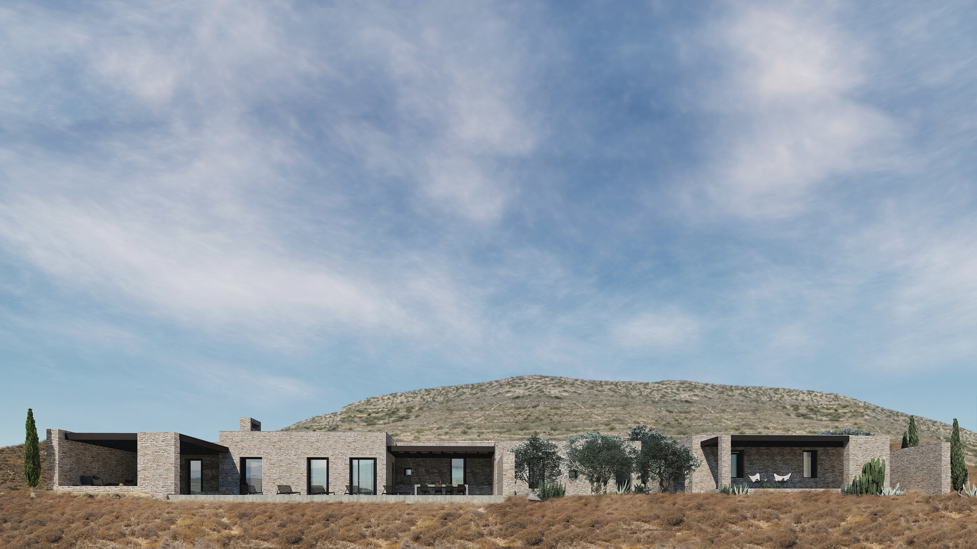
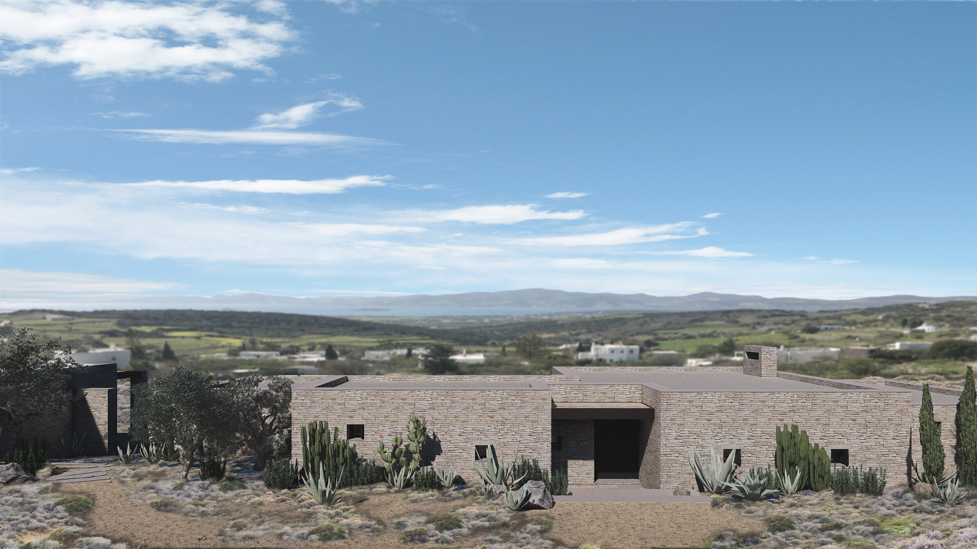
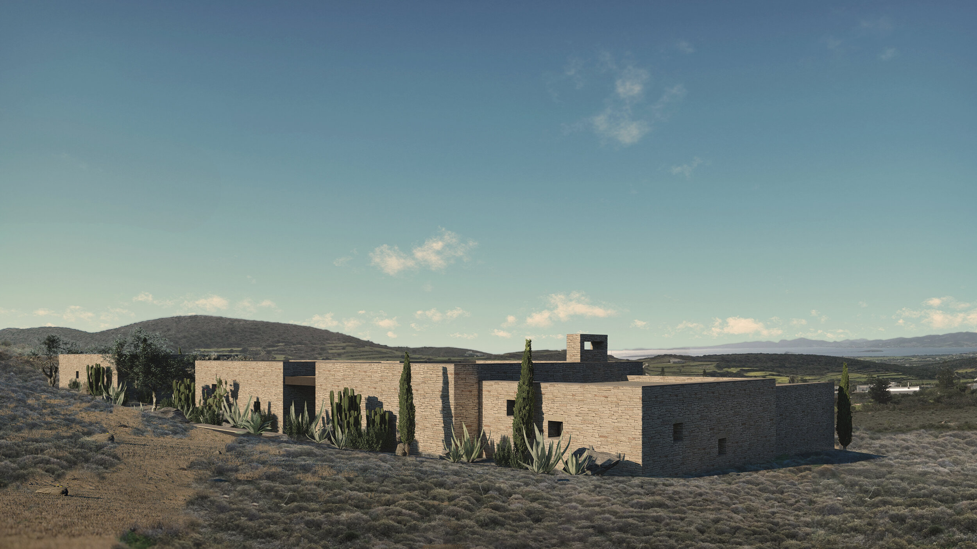
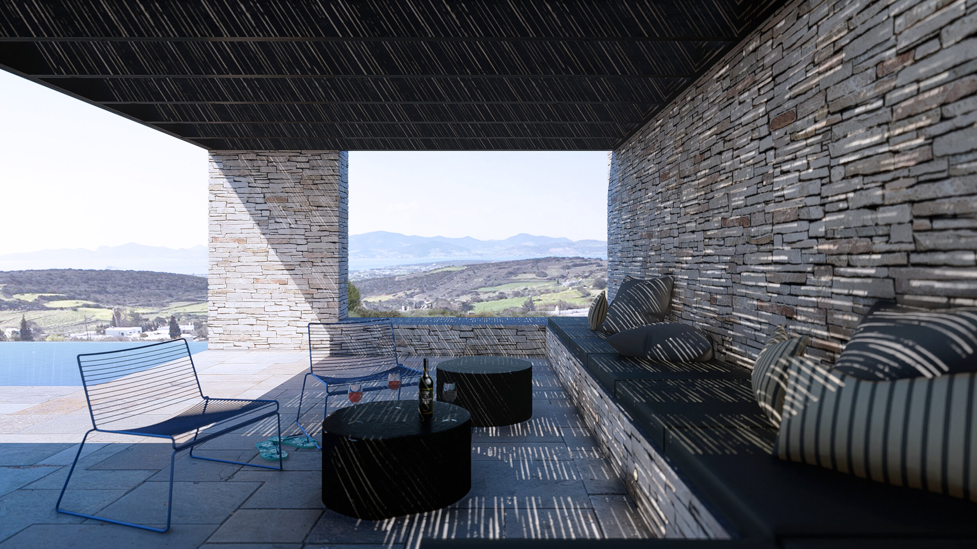
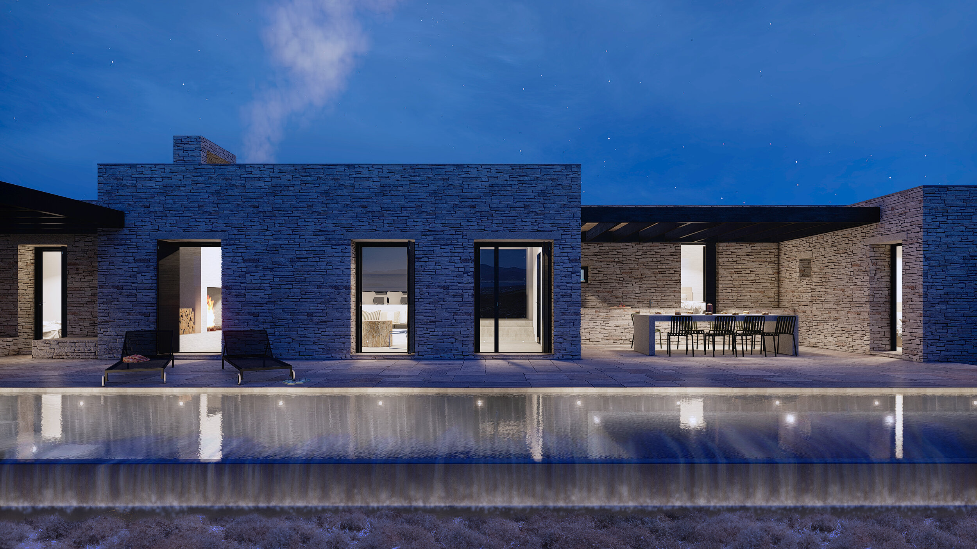

The project comprises a family residence for four, designed to accommodate numerous guests during summer holidays. The total enclosed area is approximately 300 m².
The plot faces southeast, and the volumes are arranged along a longitudinal axis to optimize integration with the site while minimizing the overall building height. This configuration ensures a harmonious relationship between the architecture and its surroundings.
Designed in collaboration with Diederik Van Rengen, 2019.